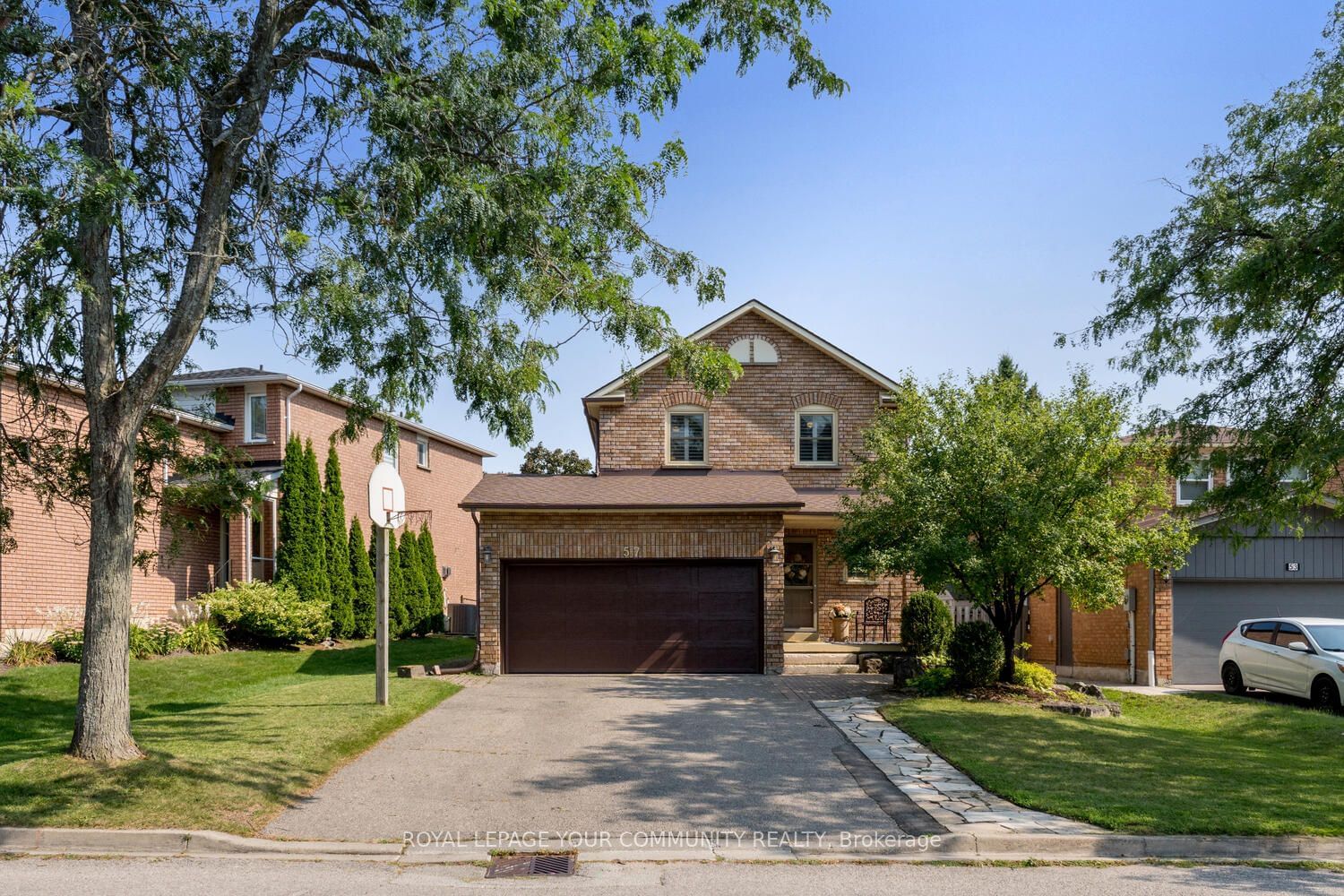$1,098,000
$*,***,***
3+1-Bed
4-Bath
Listed on 9/6/24
Listed by ROYAL LEPAGE YOUR COMMUNITY REALTY
Welcome Home To 57 Ironwood. This Charming Fully Detached 3+1 Bedroom Home Is Situated On A Quiet Crescent In The Heart Of Central Stouffville, Perfect For Young Families. Pride Of Ownership Is Evident Thru-Out. The Main Floor Includes An Updated Kitchen With Custom Cabinets, Stainless Steel Black Appliances, Under Mount Sink, Wine Rack, Valence Lighting, Counter-To-Ceiling Tiled Back Splash, Exposed Wooden Shelving & A Sleek Secret Counter Composter. Pot Lights & Smooth Ceilings On The Main Floor Complement The Stylish Faux Wooden Tiles. The Open Concept Living & Dining Room Includes A Wood Burning Fireplace & A Walk-Out To A Composite Deck That Includes A Gas Line BBQ Hook-Up. A Perfect Private Backyard Space For Entertaining. A Sun Tunnel Overhead The Main Staircase Pours In Natural Sunlight As You Make Your Way To The Second Level. The Primary Bedroom Showcases A Generous-Sized Renovated Bathroom With An Oversized Walk-In Shower, Heated Tiled Floors & A Stacked Washer/ Dryer. A Well Thought Out Wardrobe Unit Provides For Ample Storage. The Second & Third Bedrooms Are A Good Size & Are Served By A Renovated 4-Piece Bathroom. The Basement Includes A Multi-Purpose Open Concept Space, Perfect As A Children's Play Area, A Teenager's Hang-Out Or Simply A Secondary Retreat To Kick Back, Chill & Binge Watch Your Next Netflix Series. The Basement Also Includes A 3-Piece Bathroom With Heated Floors, A 4th Bedroom That Can Double As An Office Or Work-Out Studio & A Cozy Gas Fireplace Perfect For Those Chilly Winter Nights. Additional Storage, Another Washer/ Dryer Unit & An Insulated Cellar Make The Basement Both Convenient & Functional For Any Growing Family. A Double Car Garage Conveniently Leads To Inside The Home. No Sidewalks Gives Way For An Extra-Long Driveway To Park Your Cars. Walking Distance To Elementary/ High Schools, Parks, Trails, Main Street Shopping, Restaurants & Arenas. Minutes To the GO Train. Get Ready To Fall In Love With Your Next Home!
Please Refer To List For Complete Upgrades & Improvements Over The Years.
N9304467
Detached, 2-Storey
6+2
3+1
4
2
Attached
6
Central Air
Finished
Y
N
Brick
Forced Air
Y
$4,634.99 (2024)
< .50 Acres
100.00x50.00 (Feet) - 50.17ft x 99.95ft x 34.33ft x 123ft
